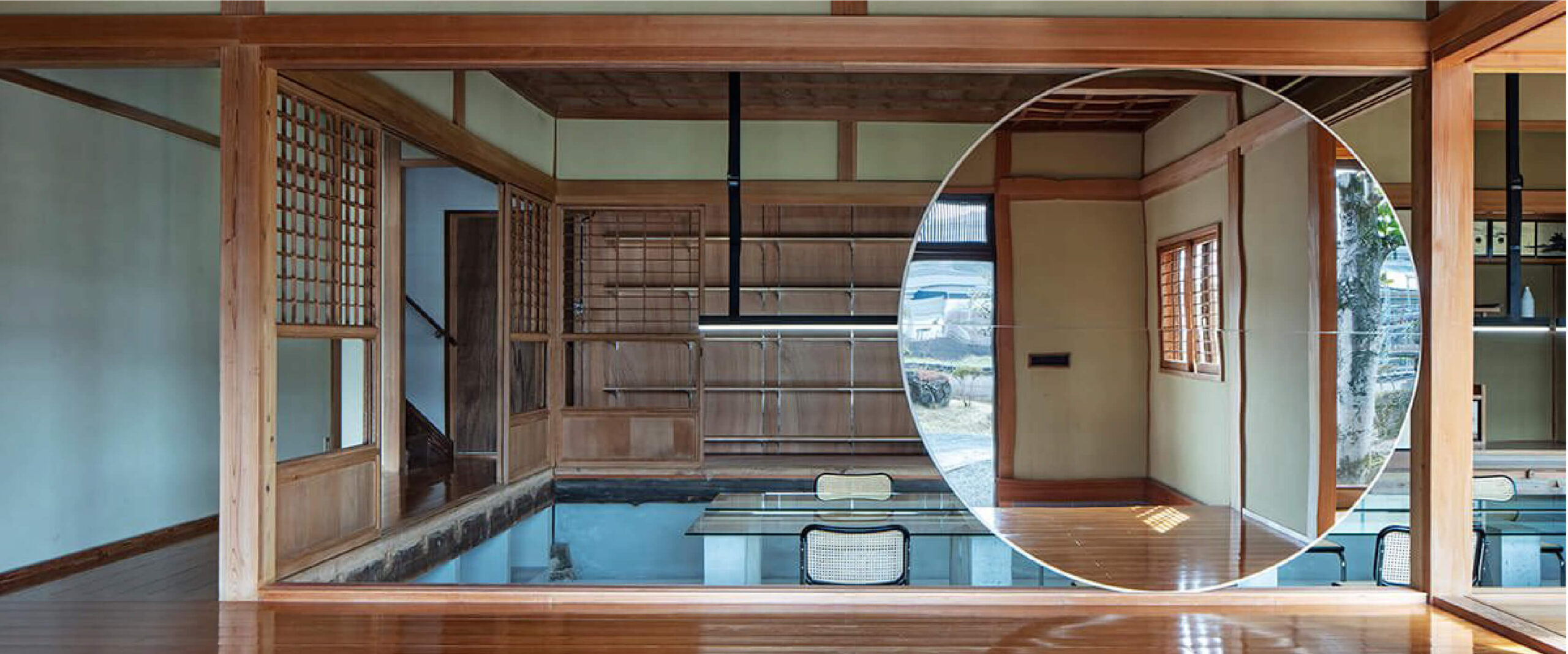1ST FLOOR
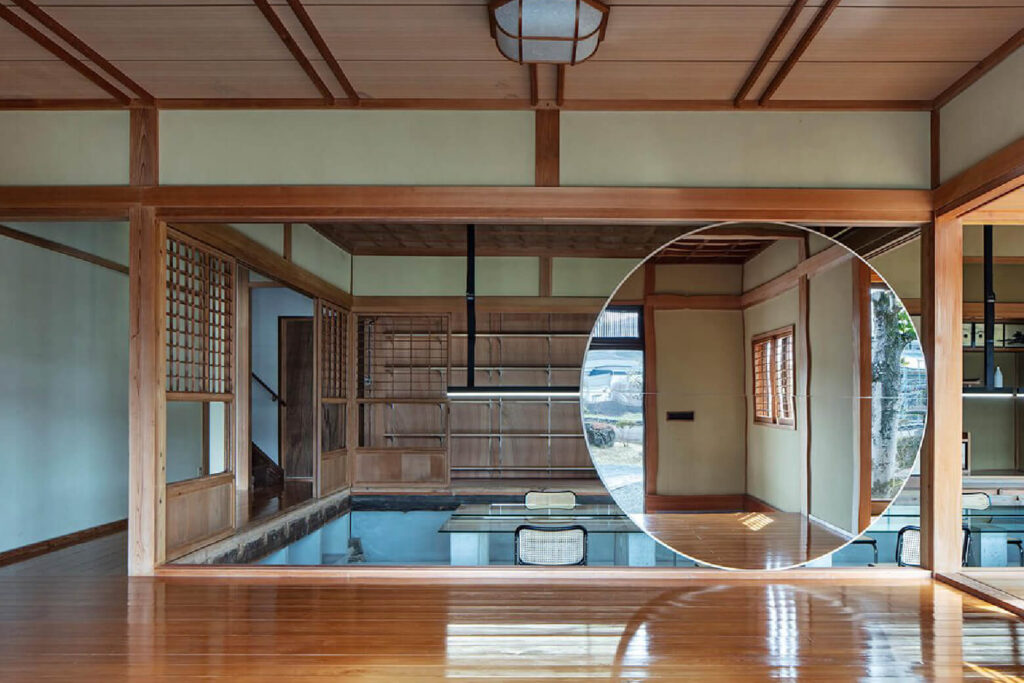
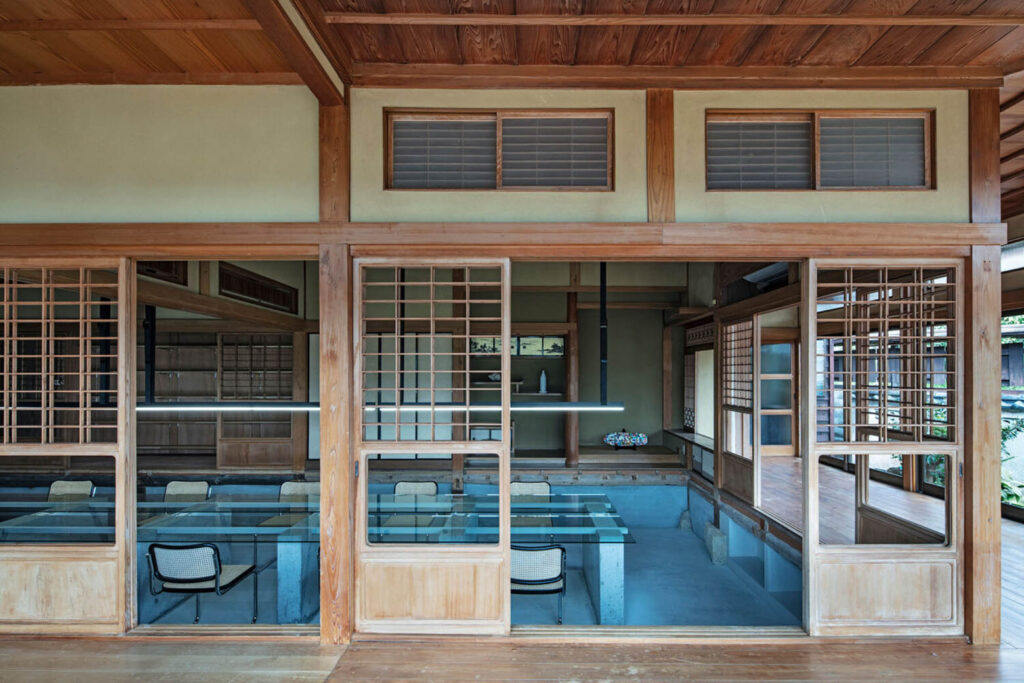
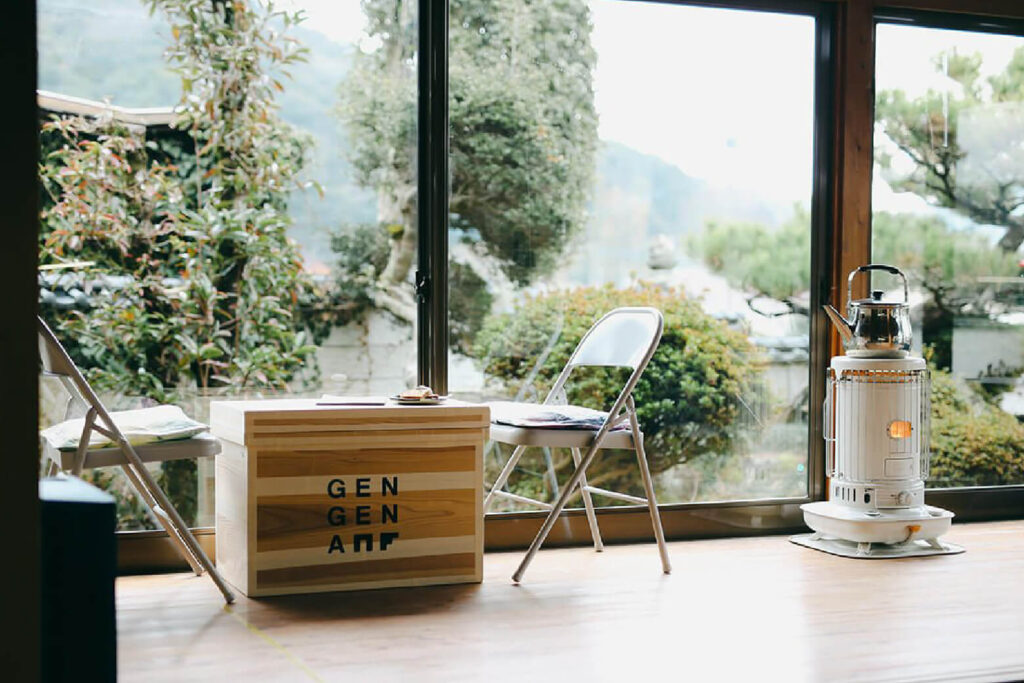
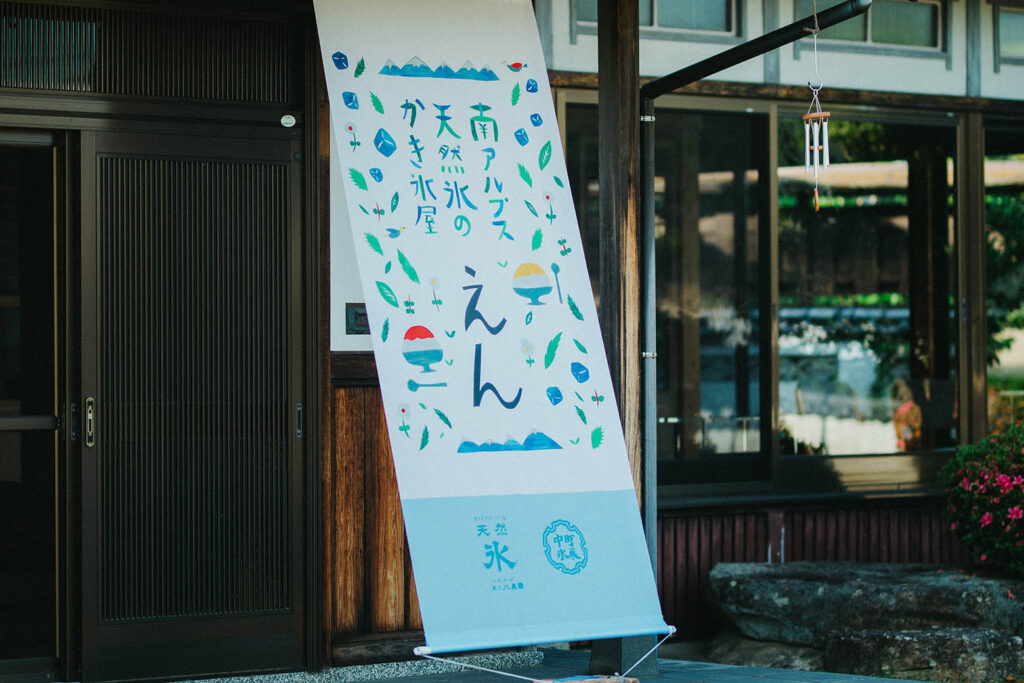
It is utilized in many ways, such as holding pop-up stores, exhibitions by artists, and restaurants that open for a limited time.
The large circular mirror that appears in front of you when you pass through the entrance of OUCHI plays the role as a rotating door. By installing this circular mirror door on the rails instead of Japanese sliding doors, it is enhanced the existing functionality of rails. In other words, by tweaking something that originally exists, it has been succeeded in creating a new symbolic impression in the space.
The floor where the tatami mats were laid in each room has been completely removed, but left the original splendid bundles of stones, then laid the high-quality carpets underneath. The glass tables with the same height as the original floor is installed there. And, by intentionally removing all the glasses of the sliding doors that obstructs the view inside and outside of the house, your line of sight will be just at the height where the Japanese garden spreads out when you sit on the chair. It is designed to see things from a different perspective than usual, so that you may see various things more freshly.
Daisuke Motogi of DDAA Inc., who designed OUCHI, expressed his stance that “Although we respect the original value of the 86-year-old Japanese house, we will innovate it dramatically with a bare minimum of maintenance” everywhere in this project.
2ND FLOOR
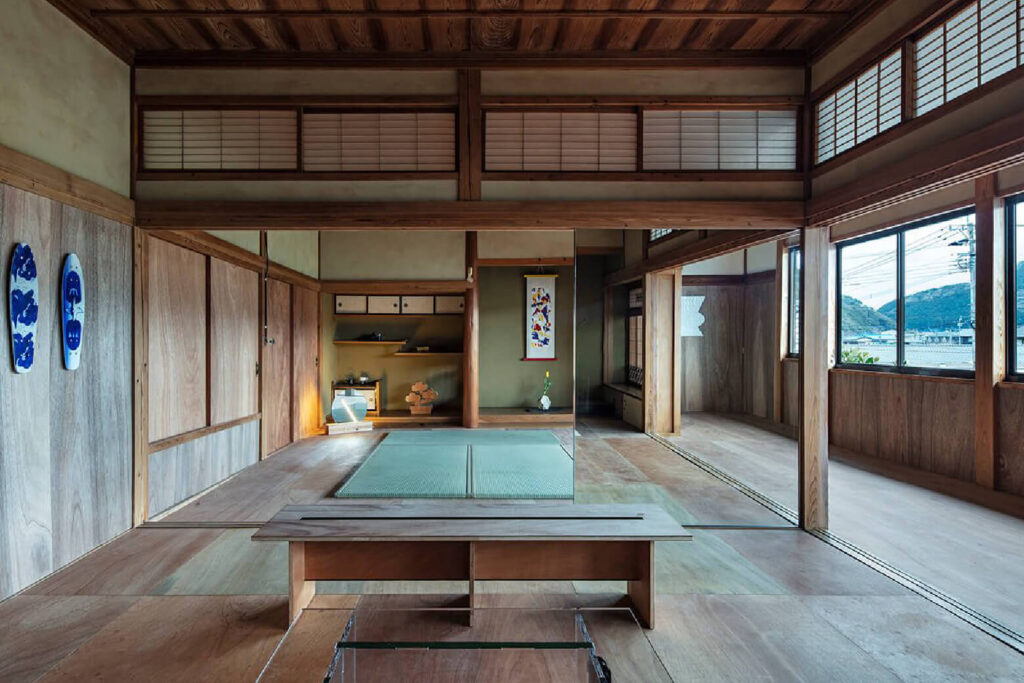
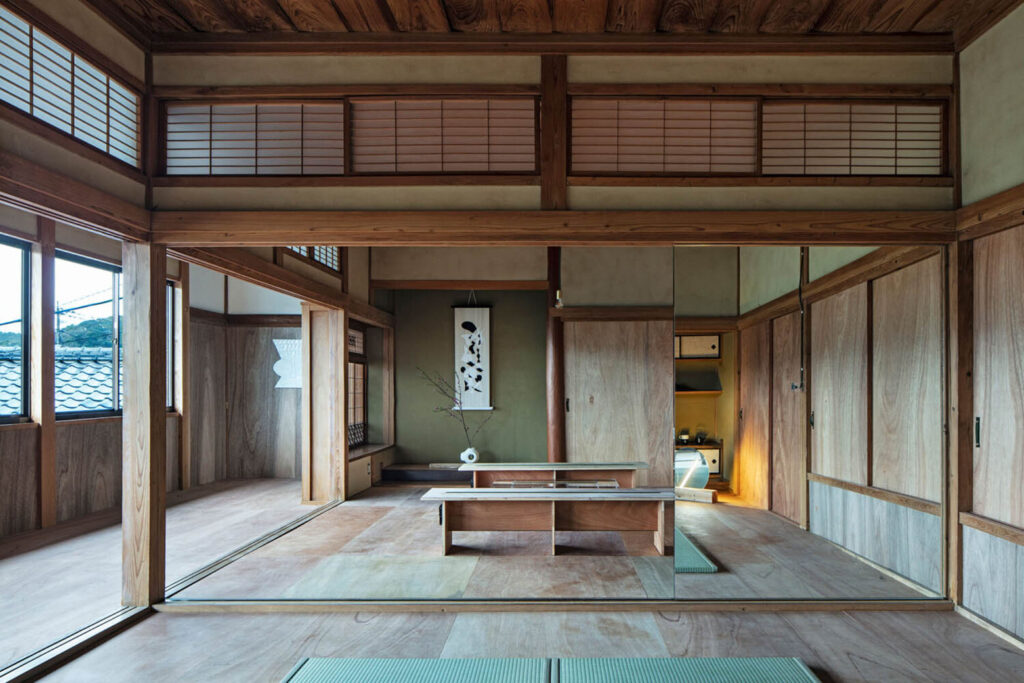
The 2nd floor is also renovated by using the original texture like the 1st floor.
The 2nd floor can be used as a venue for the exhibitions, and it also has the function of an artist-in-residence. Artists can stay here for their artistic activities, and it also will be a place to relax when holding events at 1st floor.
The alcove installed with line symmetry in the Japanese traditional style room and the mirror door installed in the middle of the room. When you look in the mirror, the alcove looks as if it has expanded, giving you a mysterious sense of openness.
EXTERIOR
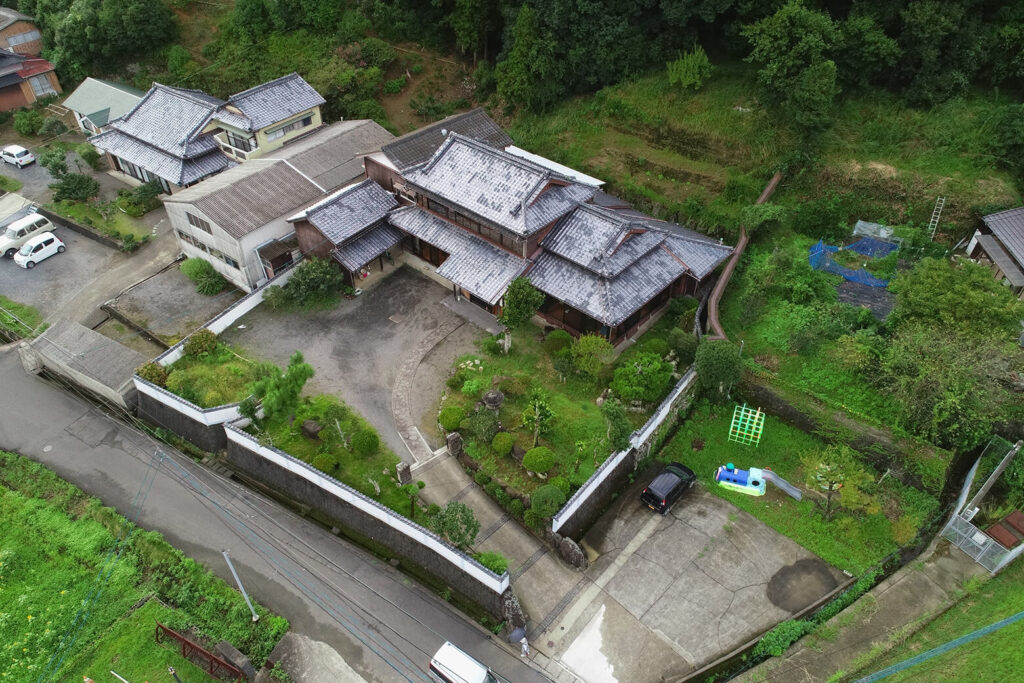
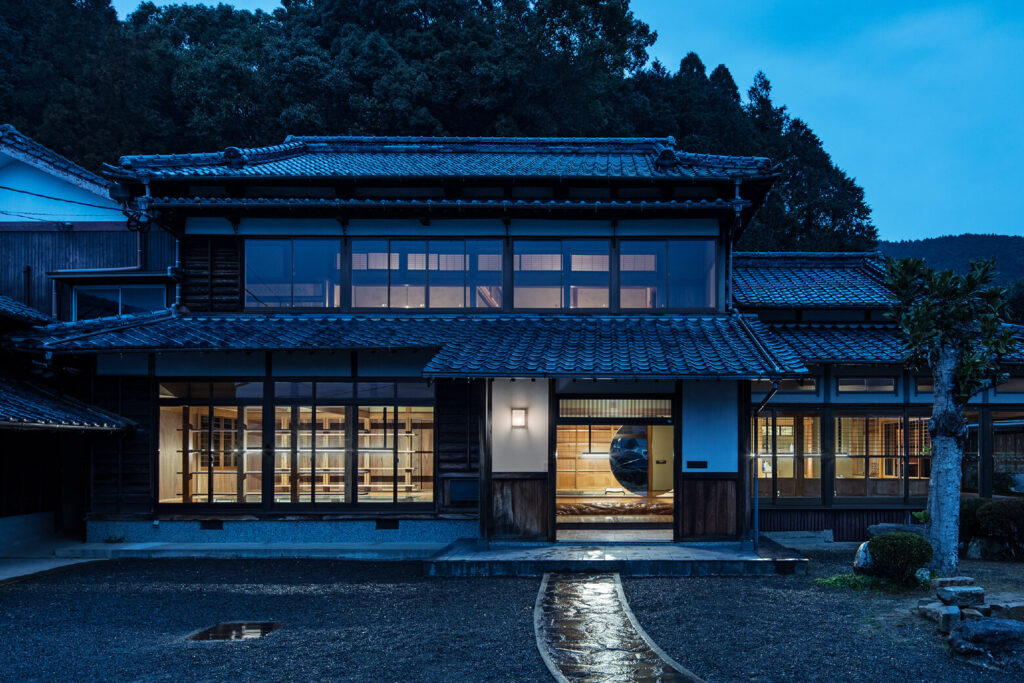
It is an atmospheric Japanese-style house where you can feel the history of 86 years. A Japanese-style garden spreads out on the premises, and you can admire the nature that changes with four seasons. Since all the indoor lights are hung at the same height, when you view OUCHI from outside after sunset, it looks like one continuous line of light.
ARTIST-IN-RESIDENCE
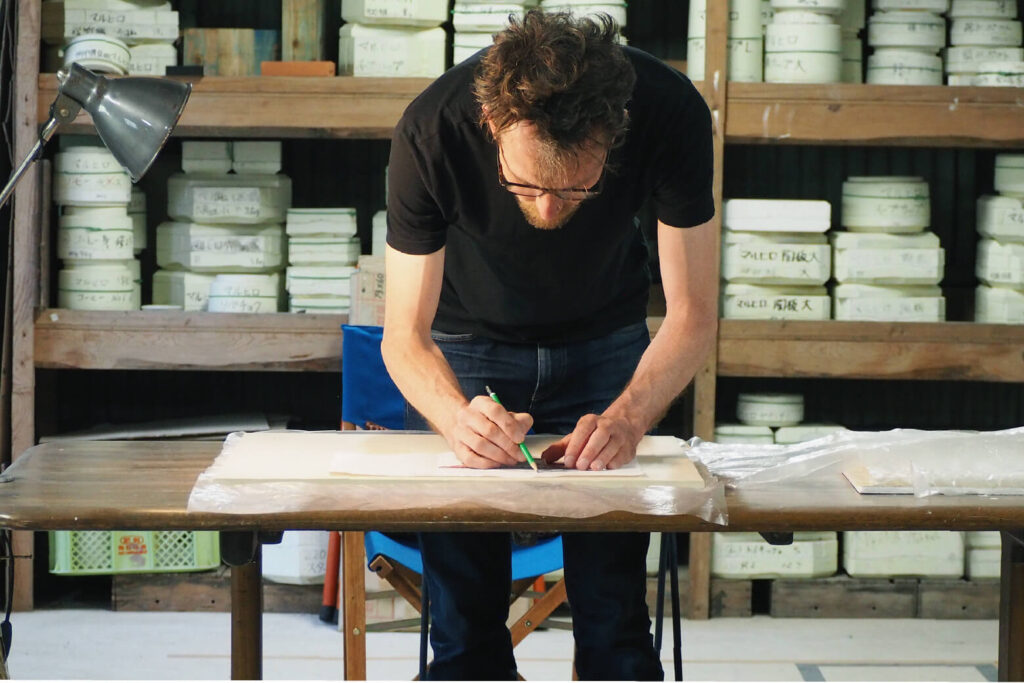
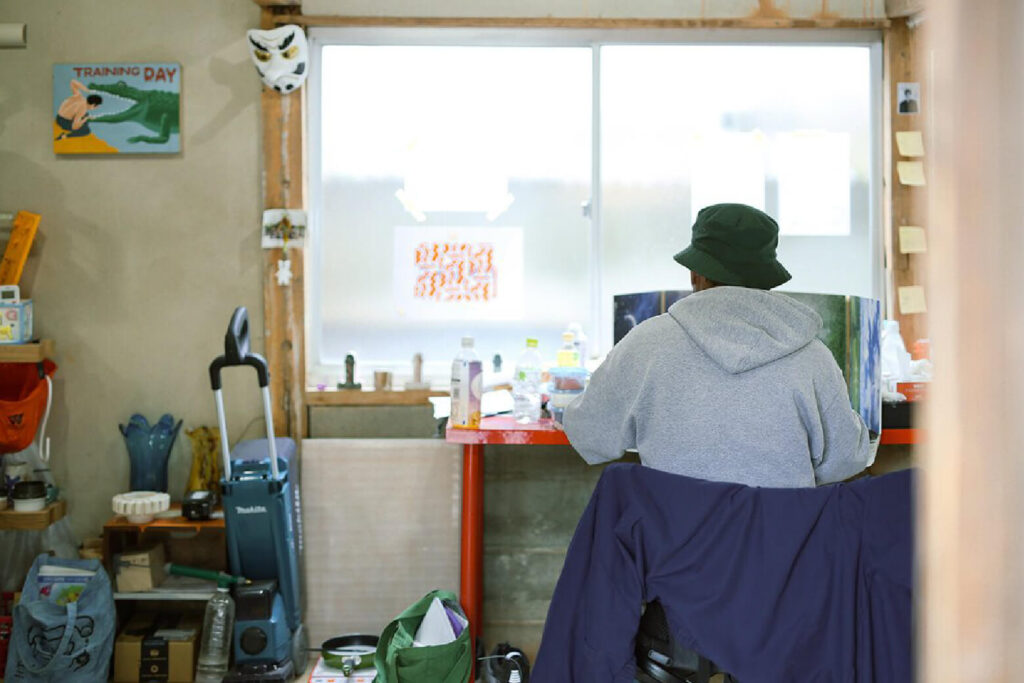
Artists can stay here for their artistic activities, and it is possible to hold an exhibition at the SPACE 1F and 2F.
MEETING ROOM
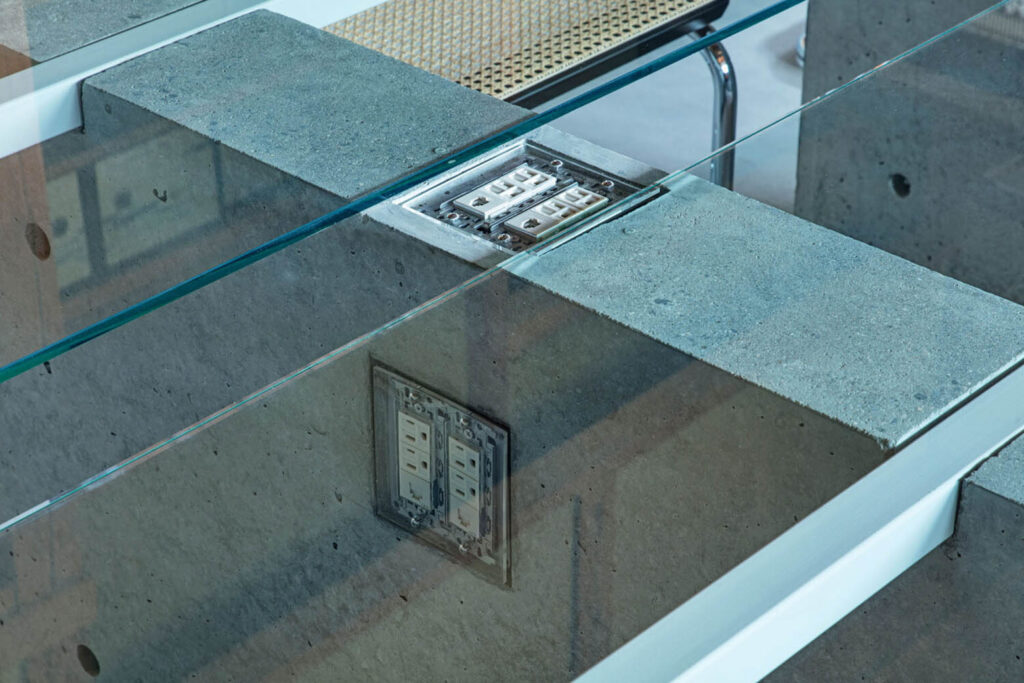
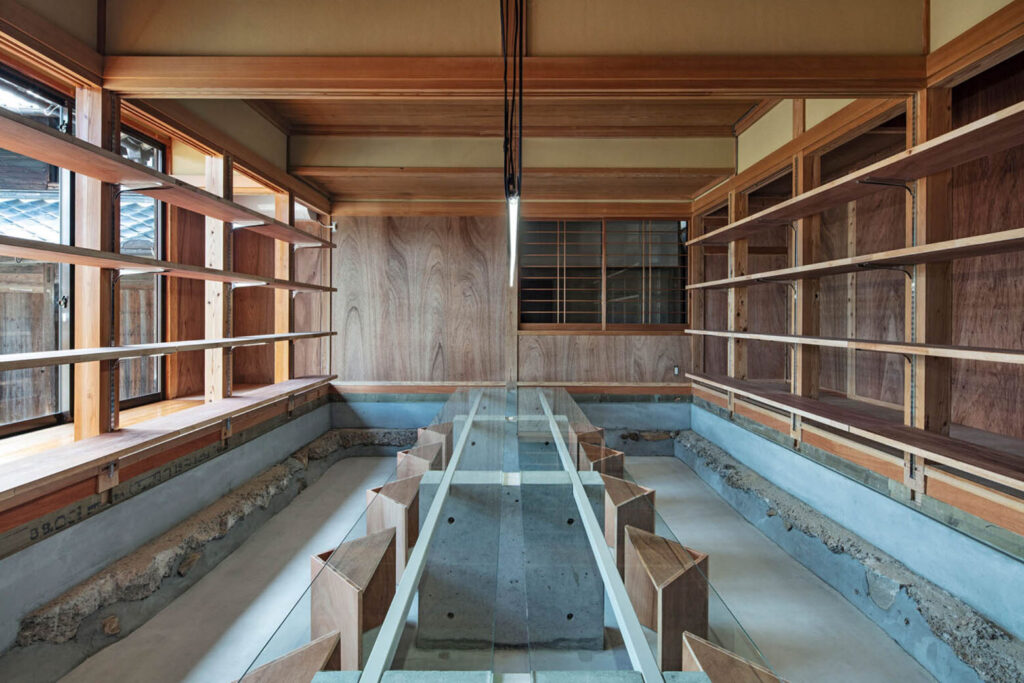
In order to become a place where new pieces and experiences are born, SPACE 1F is installed with facilities that can be utilized as a place for dialogue and creation.
There is free Wi-Fi and a plug socket for each seat as a thing that is to be expected, but a projector system is also equipped, so we can hold both types of meetings offline and online using a screen in a different way. We would love to utilize here as a place to create new activities together with you!
WORKING SPACE
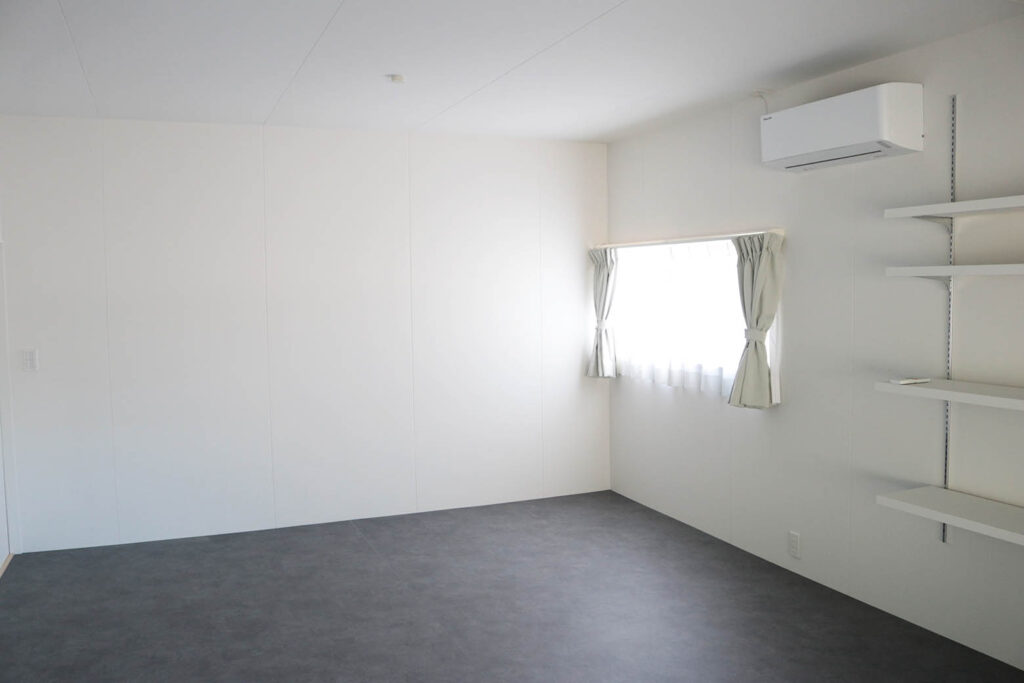
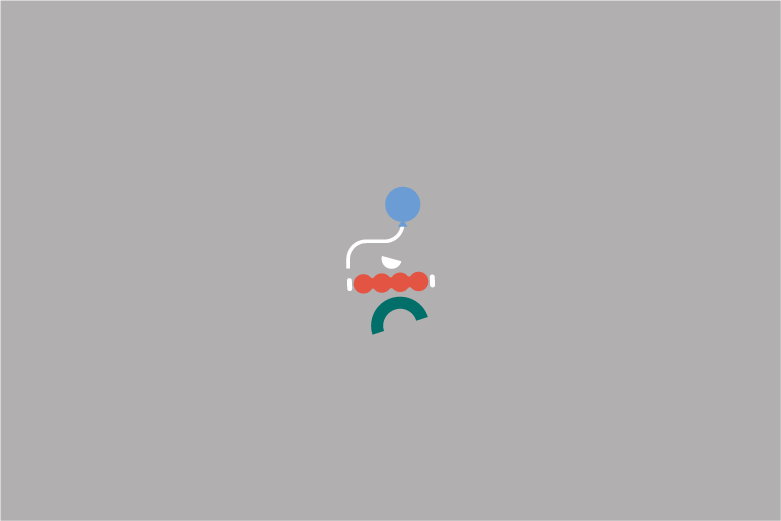
We have an atelier with a 3D printer and a photography studio for shooting products. It is available to rent the photography studio as a space, but the photography equipment is not included in the option, so you need to bring your own.
RENTAL FEE


Rental fee for Exhibition or pop up store
For weekdays: ¥10,000 per day
For weekends & holidays: ¥30,000 per day
For a whole week: ¥80,000 per week
Contact: shop@hasamiyaki.jp / Keisuke Matsuo
INFORMATION
682 Yumutago Hasami-cho,
Higashisonogi-gun, Nagasaki-ken 859-3702

